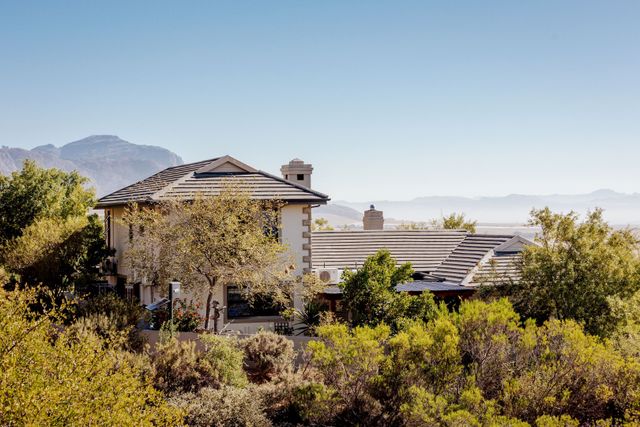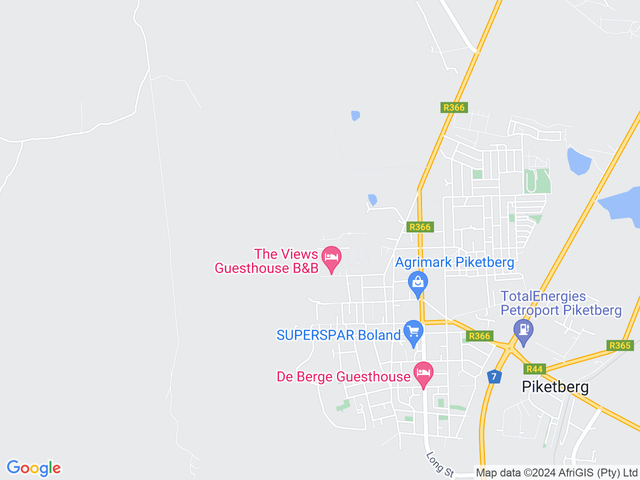R4,200,000
Monthly Bond Repayment R45,515.69
Calculated over 20 years at 11.75% with no deposit.
Change Assumptions
Calculate Affordability | Calculate Bond & Transfer Costs | Currency Converter
Monthly Levy
R842
R842
Monthly Rates
R1,865
R1,865
PIKETBERG: UPSCALE THREE BEDROOM HOUSE IN WHEATFIELDS ESTATE FOR SALE
49 Bluegum Street was one of the first new builds in Wheatfields Estate. Mr Hennie Visser, the Consulting Architect of the Estate, designed the 315.5 sqm house. The property stands on the crest of Bluegum Street in the North-western block of the Estate. This block is demarcated by Zebrakop Lane and the top part of Bluegum Street. This is a sought-after block in terms of demand and outlier re-sale value of vacant plots and houses in both Wheatfields Estate and Piketberg.
The front door opens into a capacious living room featuring open trusses and a Godin cast-iron wood stove.
The house has three bedrooms, each with an ensuite bathroom. The main bedroom has a balcony with a 180-degree West to East view of the mountains and farming lands. Two of the bedrooms are on the second floor and feature inspiring views. The staircase leading to the second level is illuminated by step lights and is rounded out with a designer piece fashioned from Namibian Kiaat wood. The third bedroom is on the ground floor. It features an ensuite as well as kitchenette and living room. All the bedrooms have air-conditioning.
The kitchen is designed in an open-plan style. The work surfaces are made from oak. The scullery is separate. There are two pantries, an air conditioner, and the room communicates with the dining room.
The living room connects to the indoor braai room to the South and can be closed off with sliding doors as well as shuttered aluminum stacker-doors. Both the South and North-western decked verandas are covered and shaded with pergolas and trees.
Warmwater is delivered by an ITS Heatpump.
The garden is well established and features a range of indigenous trees and shrubs. A tranquil atmosphere obtains owing to the mountain view, harmony in design, and the two fountains and bird baths. There are three underground JoJo tanks, each with 6,000-liter capacity, that catch rainwater and filters it though 40-micron filters and purifies it with UV light. This system is powered by a compressor to ensure strong flow.
The house has a double garage with additional parking space for two vehicles on the driveway.
In addition to the electrical fencing and security guards at the access gate of the estate, 49 Bluegum Street is protected with an alarm system comprised of motion sensing “eyes” and beams. The panic button and armed response security contractor is MSS Security Services.
The current municipal rates and taxes are R 1,865 per month. Wheatfields Estate’s levies are currently R 842 per month. Residents may enjoy the recreational facilities which include a gym, tennis court, swimming pool, braai facilities, and a lapa which can be booked for hosting medium sized dinner parties and get-togethers.
For sale for R 4,200,000.
The front door opens into a capacious living room featuring open trusses and a Godin cast-iron wood stove.
The house has three bedrooms, each with an ensuite bathroom. The main bedroom has a balcony with a 180-degree West to East view of the mountains and farming lands. Two of the bedrooms are on the second floor and feature inspiring views. The staircase leading to the second level is illuminated by step lights and is rounded out with a designer piece fashioned from Namibian Kiaat wood. The third bedroom is on the ground floor. It features an ensuite as well as kitchenette and living room. All the bedrooms have air-conditioning.
The kitchen is designed in an open-plan style. The work surfaces are made from oak. The scullery is separate. There are two pantries, an air conditioner, and the room communicates with the dining room.
The living room connects to the indoor braai room to the South and can be closed off with sliding doors as well as shuttered aluminum stacker-doors. Both the South and North-western decked verandas are covered and shaded with pergolas and trees.
Warmwater is delivered by an ITS Heatpump.
The garden is well established and features a range of indigenous trees and shrubs. A tranquil atmosphere obtains owing to the mountain view, harmony in design, and the two fountains and bird baths. There are three underground JoJo tanks, each with 6,000-liter capacity, that catch rainwater and filters it though 40-micron filters and purifies it with UV light. This system is powered by a compressor to ensure strong flow.
The house has a double garage with additional parking space for two vehicles on the driveway.
In addition to the electrical fencing and security guards at the access gate of the estate, 49 Bluegum Street is protected with an alarm system comprised of motion sensing “eyes” and beams. The panic button and armed response security contractor is MSS Security Services.
The current municipal rates and taxes are R 1,865 per month. Wheatfields Estate’s levies are currently R 842 per month. Residents may enjoy the recreational facilities which include a gym, tennis court, swimming pool, braai facilities, and a lapa which can be booked for hosting medium sized dinner parties and get-togethers.
For sale for R 4,200,000.
Features
Pets Allowed
Yes
Interior
Bedrooms
3
Bathrooms
4
Kitchen
Yes
Reception Rooms
2
Furnished
No
Exterior
Garages
2
Security
Yes
Parkings
2
Pool
Yes
Sea Views
True
Sizes
Floor Size
315.60m²
Land Size
480m²
Downloads
| 49 Bluegum Street Building Plan.pdf | 14.5 MB | Download |
STREET MAP
STREET VIEW
Piketberg in the news
Quinten Somers
Property Practitioner based in PiketbergGet Email Alerts
Sign-up and receive Property Email Alerts of Houses for sale in None, 644.




























































