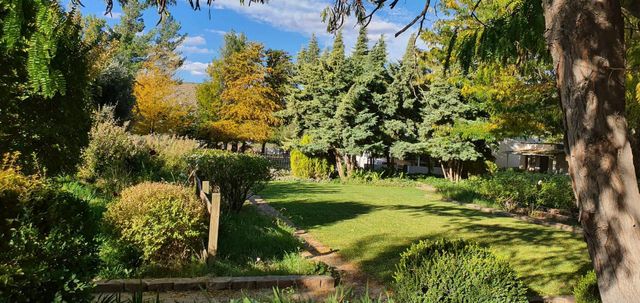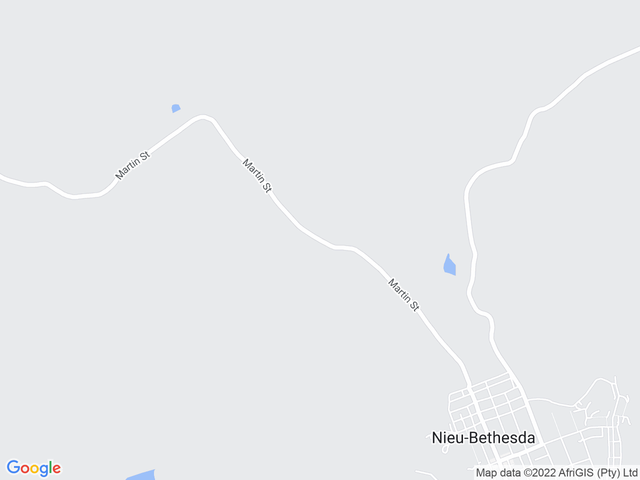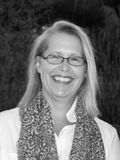R3,750,000
Monthly Bond Repayment R40,639.01
Calculated over 20 years at 11.75% with no deposit.
Change Assumptions
Calculate Affordability | Calculate Bond & Transfer Costs | Currency Converter
4 bedroom Extraordinary home with endless opportunities in Nieu-Bethesda
Tired of city living? Longing for a more relaxed lifestyle and perhaps become semi-self-sufficient? A lifestyle farmer on a suburban farm? The ideal opportunity awaits you in the centre of the idyllic Karoo village of Nieu-Bethesda. A once in a lifetime opportunity to own a unique property already fully developed to enable you to fulfil your dreams, yet with abundant space and potential for the right owner to expand and develop even further.
Situated at the centre of town, within walking distance of all sights, restaurants and amenities, is this unique property of 4 400 sq m. Your own spread-out homestead, bordering on two streets at front and back, with several outbuildings, all of which could be put to a variety of uses.
The main house with its beautiful Oregon floors and windows will make you feel at home immediately. The house boasts four large bedrooms with high ceilings, three of which have en-suite bathrooms. Leading from one of the bedrooms is a room which is equipped for, and currently used as, a laundry. This doubles as an additional single bedroom.
The open plan living, and entertainment spaces are complimented with a central four oven Aga stove in full working order and condition.
In the spacious TV room is a Morso fireplace for the cool winters and stack windows opening out to the garden for the warmer summer weather. The windows overlook a big garden with shady trees and paddocks in the back. One full wall is occupied by a four-metre wide, custom built, solid Oregon pine entertainment unit with bookshelves.
There are two studies or home offices, one of which overlooks Martin Street and the other the large gardens at the back of the property and the covered patio at the side of the house.
The bedrooms have built in cupboards as does the kitchen and scullery. The laundry has shelves. Some small areas, such as the large separate scullery, have cement flooring. A separate room with outside entrance and equipped with a trough, houses the washing machine.
Various outbuildings include a newly built guest cottage with one bedroom, bathroom and large open plan lounge, dining and kitchen area that can provide a bonus income.
There are large garages under one roof that can house 4 vehicles. In addition, there are three closed in garages currently used as a woodworking shed. There is also a carport that can house two vehicles, ample parking for you and your guests.
To the side of the garden is a small meat processing room, pigsty with steel surround, a chicken coup and garden shed.
A few sheep are kept and fed on a 1200 square metre paddock, divided into three camps with interleading gates, all of which have their own water troughs. A sixty bale shed rounds off the self-contained farming unit which has its own gate opening onto Church Street.
The property is fully fenced on all sides and entrance to the cottage and garages is gained from Church Street through a motorised gate.
For security two sets of CCTV cameras, one on the Church Street side, covering the back portion of the property and the other on the Martins Street side, covering the front and inside of the house, have been installed. These can be monitored on a TV screen in the main bedroom and on cell phone apps. In addition, a total of eight security lights, some motion activated and others by programmable switches, have been installed at strategic points spread over the property.
Area of individual buildings on the property:
House 328 sq m
Workshop 76 sq m
Garage 73 sq m
Cottage 58 sq m
Meat room 12 sq m
Garden shed 9 sq m
Chicken coop 6sq m
Total under roof 562 sq m plus/minus
All additions to the main house, and all the outbuildings, have been done in the Karoo vernacular and the roof pitches have been kept consistent throughout for the sake of uniformity.
Potable, recently tested water to the main house and all outbuildings is supplied by a strong borehole which feeds into a 2500l tank. An additional 2500l tank supplies the cottage with water. The property also has a leiwater quota from 7h00 until 9h00 on Wednesdays. A system of furrows distributes the leiwater to several strategic points from where the lawns and flower beds are flood irrigated. A 200mm heavy duty plastic pipeline feeds water directly from the furrows to the paddock.
Make an appointment and view this interesting space.
Situated at the centre of town, within walking distance of all sights, restaurants and amenities, is this unique property of 4 400 sq m. Your own spread-out homestead, bordering on two streets at front and back, with several outbuildings, all of which could be put to a variety of uses.
The main house with its beautiful Oregon floors and windows will make you feel at home immediately. The house boasts four large bedrooms with high ceilings, three of which have en-suite bathrooms. Leading from one of the bedrooms is a room which is equipped for, and currently used as, a laundry. This doubles as an additional single bedroom.
The open plan living, and entertainment spaces are complimented with a central four oven Aga stove in full working order and condition.
In the spacious TV room is a Morso fireplace for the cool winters and stack windows opening out to the garden for the warmer summer weather. The windows overlook a big garden with shady trees and paddocks in the back. One full wall is occupied by a four-metre wide, custom built, solid Oregon pine entertainment unit with bookshelves.
There are two studies or home offices, one of which overlooks Martin Street and the other the large gardens at the back of the property and the covered patio at the side of the house.
The bedrooms have built in cupboards as does the kitchen and scullery. The laundry has shelves. Some small areas, such as the large separate scullery, have cement flooring. A separate room with outside entrance and equipped with a trough, houses the washing machine.
Various outbuildings include a newly built guest cottage with one bedroom, bathroom and large open plan lounge, dining and kitchen area that can provide a bonus income.
There are large garages under one roof that can house 4 vehicles. In addition, there are three closed in garages currently used as a woodworking shed. There is also a carport that can house two vehicles, ample parking for you and your guests.
To the side of the garden is a small meat processing room, pigsty with steel surround, a chicken coup and garden shed.
A few sheep are kept and fed on a 1200 square metre paddock, divided into three camps with interleading gates, all of which have their own water troughs. A sixty bale shed rounds off the self-contained farming unit which has its own gate opening onto Church Street.
The property is fully fenced on all sides and entrance to the cottage and garages is gained from Church Street through a motorised gate.
For security two sets of CCTV cameras, one on the Church Street side, covering the back portion of the property and the other on the Martins Street side, covering the front and inside of the house, have been installed. These can be monitored on a TV screen in the main bedroom and on cell phone apps. In addition, a total of eight security lights, some motion activated and others by programmable switches, have been installed at strategic points spread over the property.
Area of individual buildings on the property:
House 328 sq m
Workshop 76 sq m
Garage 73 sq m
Cottage 58 sq m
Meat room 12 sq m
Garden shed 9 sq m
Chicken coop 6sq m
Total under roof 562 sq m plus/minus
All additions to the main house, and all the outbuildings, have been done in the Karoo vernacular and the roof pitches have been kept consistent throughout for the sake of uniformity.
Potable, recently tested water to the main house and all outbuildings is supplied by a strong borehole which feeds into a 2500l tank. An additional 2500l tank supplies the cottage with water. The property also has a leiwater quota from 7h00 until 9h00 on Wednesdays. A system of furrows distributes the leiwater to several strategic points from where the lawns and flower beds are flood irrigated. A 200mm heavy duty plastic pipeline feeds water directly from the furrows to the paddock.
Make an appointment and view this interesting space.
Features
Pets Allowed
Yes
Interior
Bedrooms
4
Bathrooms
4
Kitchen
Yes
Reception Rooms
2
Study
Yes
Furnished
No
Exterior
Security
No
Parkings
4
Pool
No
Sea Views
True
Sizes
Floor Size
562m²
Land Size
4,461m²
STREET MAP
STREET VIEW
Nieu Bethesda in the news
Louis Steynberg
Property practitioner based in Nieu-Bethesda areaGet Email Alerts
Sign-up and receive Property Email Alerts of Houses for sale in None, 803.










































